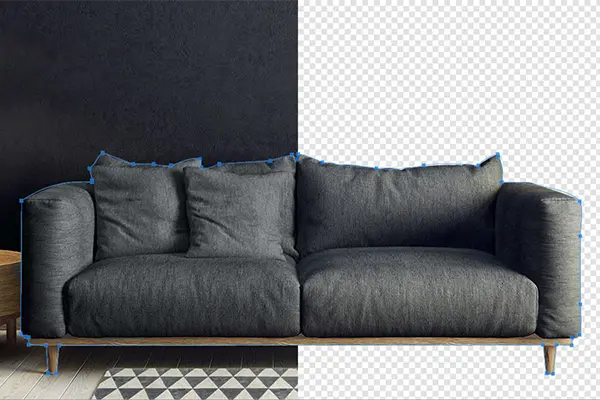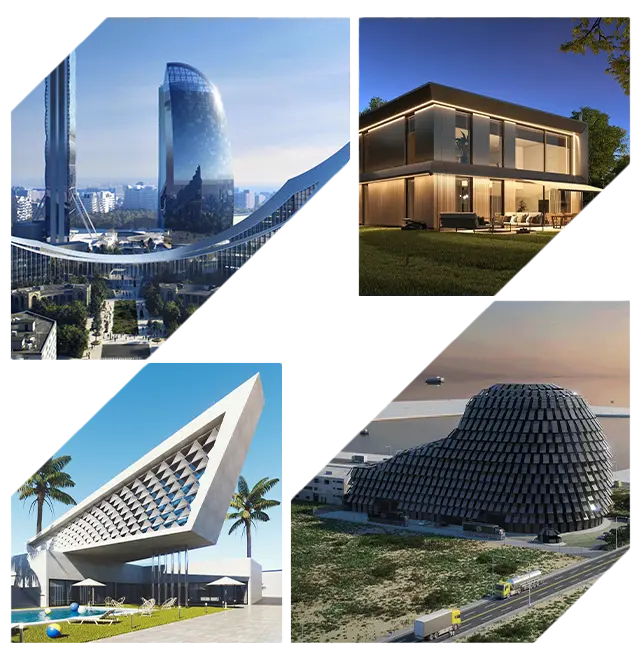3D Architectural Modeling Services to Visualize Every Detail
Tired of re-explaining floor plans? Losing time to miscommunication? Our detailed 3D models give your clients, teams, and investors a clear picture fast. From schematic design to final visualization, our offshore team delivers crisp, scalable models that eliminate guesswork, shorten feedback loops, and help win approvals faster.

What is 3D Architectural Modeling?
3D architectural modeling is the process of turning blueprints and sketches into fully detailed digital buildings. Using tools like Revit, AutoCAD, and SketchUp, designers create every part of a structure including walls, windows, facades, and interior layouts in a virtual space.
This approach helps architects, developers, and clients understand how a space will look and feel before construction begins. It supports clear communication, speeds up approvals, and ensures better collaboration through CAD modeling and architectural visualization.
Why 3D Architectural Modeling Changes Everything?
Good design only works when everyone sees the same picture. That’s where 3D architectural modeling makes a real difference.




Why Global Teams Trust Zealous for 3D Architectural Modeling Services?

Specialized Expertise Across Project Types
With over 10 years of experience, we’ve modeled everything from private villas to urban masterplans. Our team understands regional building codes, design workflows, and CAD to 3D transitions for both residential and commercial spaces.
Offshore Efficiency Without Quality Loss
Based in India, our modeling studio delivers high-quality output at offshore costs. Clients benefit from faster delivery, round-the-clock communication, and access to skilled visualizers at scale.
Confidential and Seamless Delivery
All projects are protected under strict NDA terms. Our workflow includes version tracking, cloud-based approvals, and organized file formats that integrate directly into your architecture or BIM pipeline.
Our Architectural Modeling Capabilities
Residential Architecture
We create precise 3D models for houses, apartments, and gated communities. Each model includes architectural massing, layout flow, and finish materials to help with client presentations and planning approvals.


Commercial Building Designs
From shopping complexes to corporate offices, we model commercial structures with accurate geometry, facade detailing, and spatial zoning for tenant fit-outs and fire compliance.
Urban and Master Planning
We build large-scale 3D models that support urban studies, transport access, FSI visualization, and landscaping. Ideal for township planning and civic infrastructure projects.


3D Floor Plans and Sections
Flat 2D drawings are converted into clear 3D floor plans and vertical cuts. Each model is scaled, labeled, and formatted for investor decks and client walkthroughs.
Structural and MEP Integration Models
We overlay architecture with structural beams, columns, HVAC, plumbing, and electrical systems. These models help teams detect design clashes before construction.


CAD to 3D Model Conversion
We convert DWG, DXF, and other CAD files into clean 3D models, ready for rendering, BIM input, or VR walkthroughs.
BIM-Ready Output
Models are delivered in compatible formats for BIM workflows, with layers, naming conventions, and metadata aligned to your construction pipeline.

Why Brands Worldwide Trust ZealousXR for Offshore 3D Architectural Modeling Services?
Skilled, Cross-Functional Team
Our projects are handled by a dedicated team of 3D artists, licensed architects, and CAD modelers who understand both design language and construction workflows.
Advanced Software Stack
We work with industry-standard tools like Revit, AutoCAD, 3ds Max, SketchUp, and Rhino. This ensures compatibility with your files and smooth handoff for BIM, renderings, or design approvals.
Dedicated Project Management
Every project comes with a single point of contact who manages delivery timelines, file versioning, and communication. This keeps your workflow streamlined and efficient.
Source File Access and Revisions
You receive layered, well-organized source files that are editable and project-ready. We also offer structured revision rounds to help you finalize every detail with confidence.

Who We Work With

Architecture Firms
We support architects with detailed 3D models for design development, competition entries, and client approvals. Our models integrate seamlessly with your Revit or CAD pipeline.

Real Estate Developers
We help developers visualize entire properties before construction begins. From massing models to marketing visuals, our work supports faster pre-sales and smoother stakeholder reviews.

Interior Designers
Our team creates interior-focused 3D models with attention to furniture layout, lighting, textures, and spatial flow. Ideal for client presentations and mood boards.

Engineering and Construction Companies
We provide coordinated models that align architectural, structural, and MEP elements. These help teams detect design conflicts and improve on-site execution.
How a Dubai Developer Sold Units Before Construction Began
A leading real estate developer in Dubai approached us during the early design phase of a high-rise residential tower. They needed a fast way to secure investor backing and begin pre-sales, but only had 2D CAD drawings at the time.
We converted their plans into fully detailed 3D models, complete with facade textures, lighting simulations, and floor plan visuals. These were used in pitch decks, walkthrough videos, and sales brochures.
The results:



This project showed how high-quality 3D architectural modeling can turn a vision into a revenue-driving asset.
