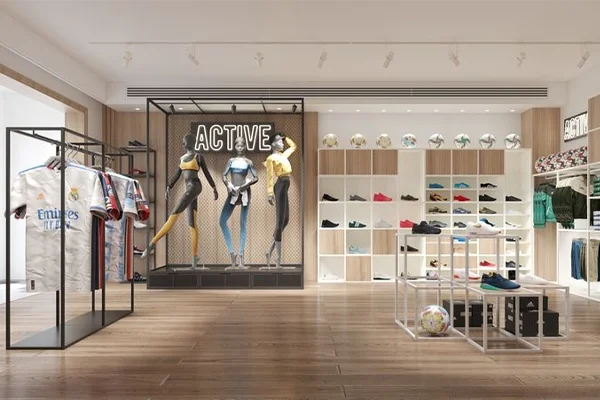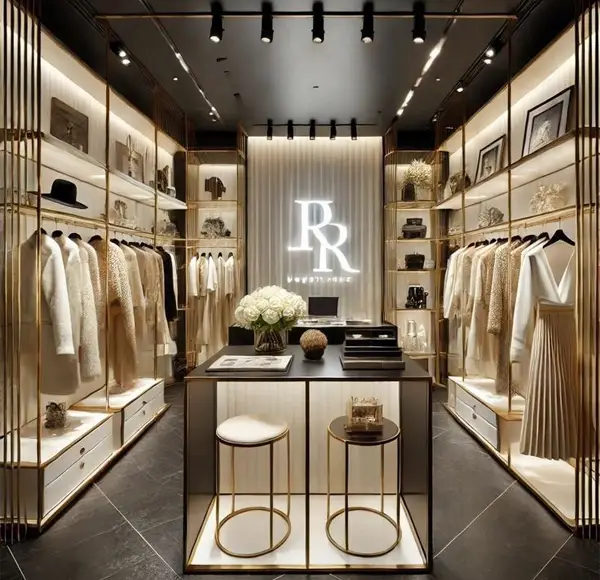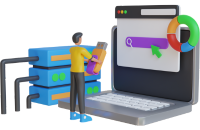3D Retail Rendering That
Makes Every Detail Count
Our photorealistic 3D rendering helps you figure that out early. Whether it’s a flagship
launch or a quick-turn pop-up, we help you explore the space, test ideas, and fix what’s not
working before a single product hits the floor.
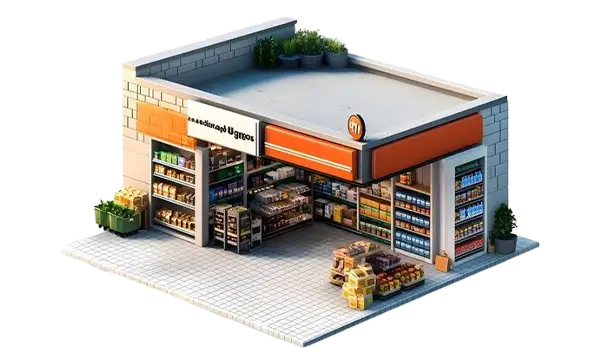
What Is 3D Retail Rendering?
3D retail rendering brings your concept to life using detailed modeling, real-world lighting, and true-to-scale layouts. From signage to shelving, from flooring to daylight-everything’s built to show how the space will actually look and flow.
And it’s not just for show. It helps you catch layout issues early, fine-tune your merchandising, and make faster decisions with your team, investors, or contractors.
No rough sketches. No back-and-forth trying to explain your vision. Whether it’s one store or a national rollout, this is how you get alignment before the build begins.
Why Choose ZealousXR for 3D Retail Rendering Services?
Retail design is more than looks it’s about guiding flow and interaction,
and ZealousXR turns ideas into visuals that simplify decisions and speed up execution.
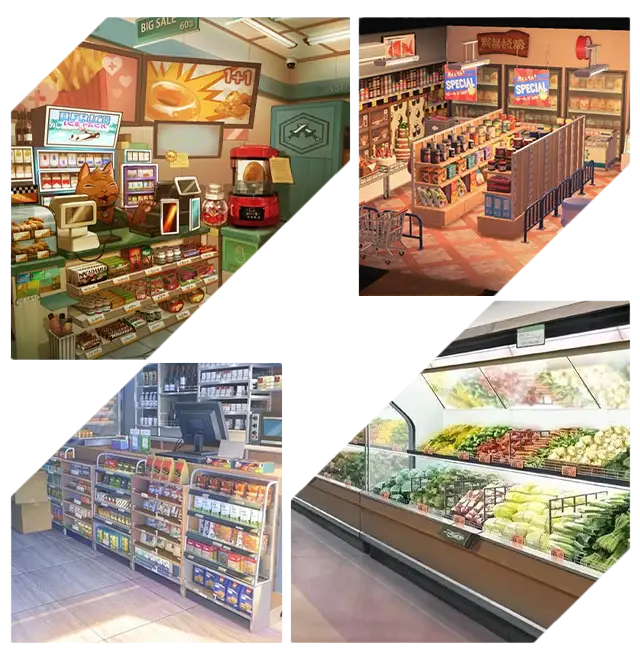
Real-world accuracy, not just visual flair
Everything from fixture spacing to lighting warmth is modeled with practical intent. If it wouldn’t work on the floor, it doesn’t belong in the render.
Renders that follow shopper behavior
We think beyond walls. Our visuals consider how people move, pause, and interact-with layouts designed for dwell time, line of sight, and comfort.
We scale fast-without losing detail
Rollouts don’t wait, and neither do we. Whether it’s 5 stores or 150, we keep the timelines tight and the quality consistent.
Built for teams who don’t have time to translate
Designers, marketers, architects we make it easy for everyone to get on the same page. No back-and-forth, no file format drama, just clean collaboration.
What We Deliver
Retail rendering that helps you plan, pitch, and perfect before a single brick is laid.
3D Interior Rendering for Retail Spaces
See your store the way customers will—shelving, lighting, finishes, signage, everything in place. It’s not just about appearance. It’s about function, atmosphere, and clarity before build-out starts.
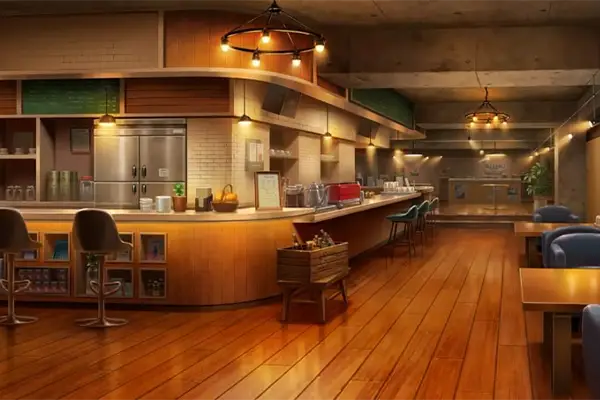
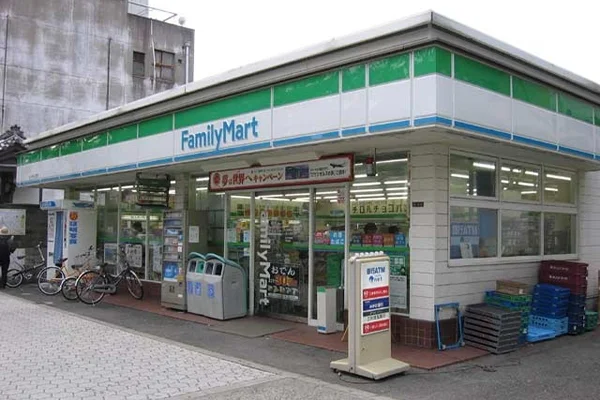
3D Exterior Retail Store Rendering
Show how the storefront fits into the real world. From material finishes to window placement and signage visibility, you get a complete picture of how your space will show up from the street.
Virtual Store Layouts and Floor Plans
Traffic flow. Aisle widths. Dwell zones. These aren’t just layout maps—they help your team walk through the logic of the space, catch gaps early, and plan with fewer surprises.
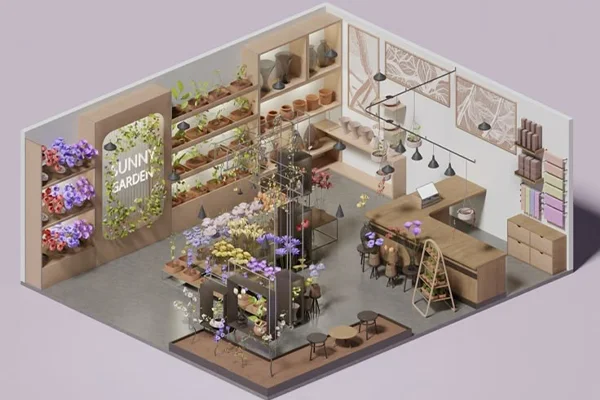
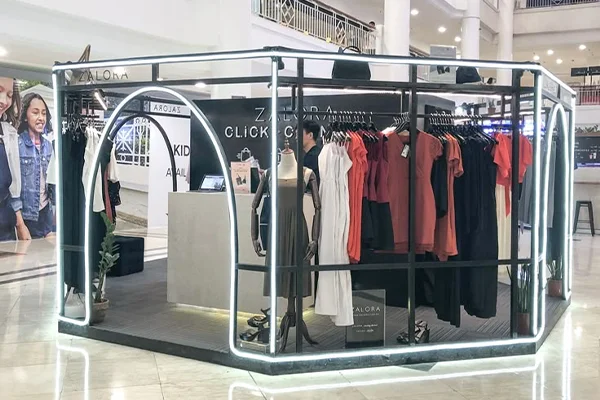
Product Display and Fixture Visualizations
Want to test a promo rack? Try new fixture formats? These renders help you experiment before committing. Every product placement feels intentional-and on-brand.
Interactive 3D Walkthroughs
Stakeholders can’t visit the site? No problem. Our virtual walkthroughs give them a feel for the store movement, mood, and scale-without ever stepping inside.
