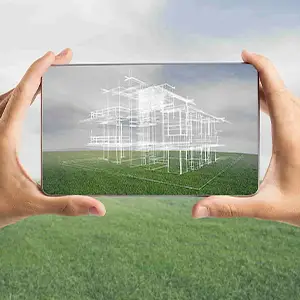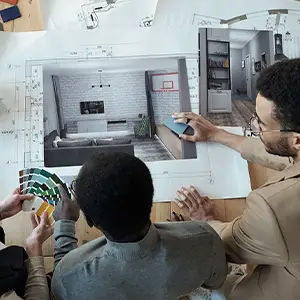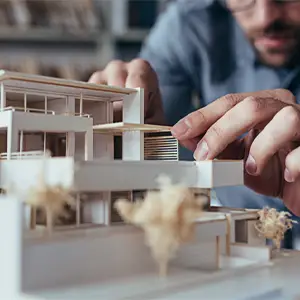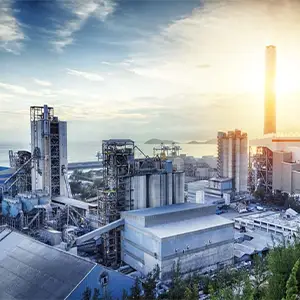3D Industrial Rendering Services
Built for Engineers, Not Just Eyes
Whether you're showcasing a facility layout, a process line, or heavy equipment internals, we turn technical accuracy into clear,
client-ready visuals. Designed for teams who build, manufacture, and need every detail to speak for itself.
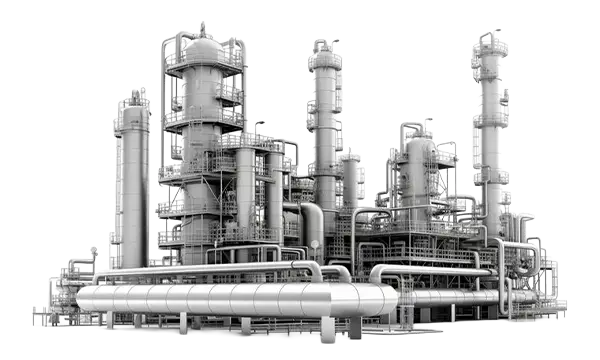
What Is 3D Industrial Rendering?
It's the process of transforming engineering ideas into images that make sense on all levels, from factory floor planning to investor presentations.
3D industrial rendering creates photorealistic images from workflows, CAD models, and technical drawings. These are more than just lovely pictures. They are accurate, scalable, and designed to demonstrate how your systems move, work, and behave in actual space.
This is the tool that connects design intent with practical implementation, whether you're modelling a new facility, describing a mechanical process, or illustrating a production line.
3D Industrial Process Rendering for Complex Systems
Visualize Flow. Clarify Function. Communicate Without Diagrams.
Certain procedures are too significant to leave up to interpretation and too complex for a line drawing.
3D Industrial Process Rendering turns assembly lines, fluid dynamics, and mechanical systems into distinct, observable sequences that demonstrate precisely how your operations operate. Imagine precise motion models of pumps, valves, conveyors, mixing systems, and automation processes.
These renderings reduce conflict between teams when developing training modules, prototyping new processes, or simulating performance prior to a physical build. No room for doubt. Just a common understanding amongst the client, procurement, and engineering stakeholders.
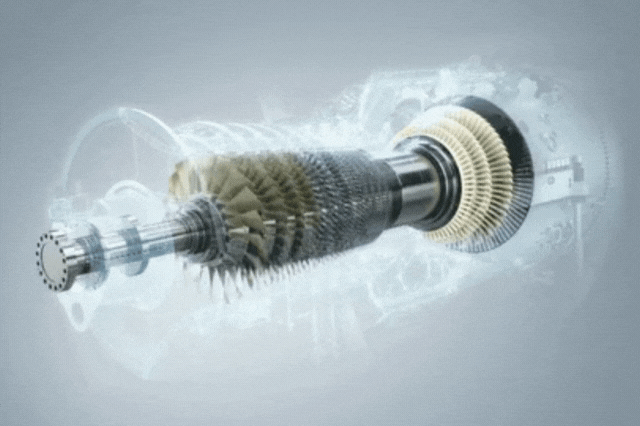
Why Choose ZealousXR for 3D Industrial Rendering Services?
At ZealousXR, we don’t just make things look nice. We build visuals that hold up under pressure.
Teams use our renders not just in presentations, but on factory floors and inside boardrooms because they work.
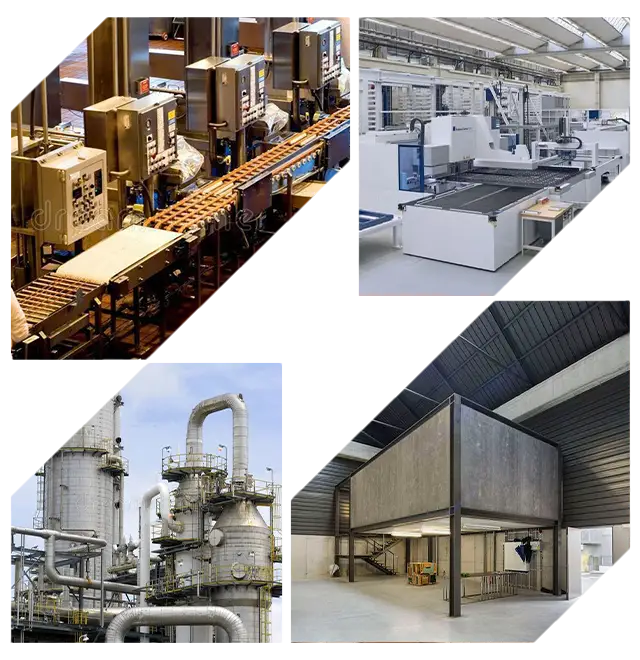
Practical precision
Every model is made with real dimensions and engineering logic in mind. Not just for show, it's for planning and doing.
Workflow-ready files
We work directly with CAD, Revit, and BIM setups so there’s no loss in translation. Your files stay clean, usable, and familiar.
Made for the field
The end users aren’t just execs, they're engineers and installers. We make sure the render speaks to them, too
Scalable for Complex Projects
Whether it’s a single unit or a full-scale facility, our visualizations handle complexity with ease keeping clarity, accuracy, and coordination at the forefront.
End-to-End Industrial 3D Rendering Solutions
Visual tools built for clarity, accuracy, and real-world function.
3D Industrial Process Rendering
Visualize complex systems in motion from fluid transfer and conveyor logistics to automated assembly lines. Ideal for showcasing multi-stage workflows, conducting safety reviews, or offering detailed engineering walkthroughs that explain every operational phase.
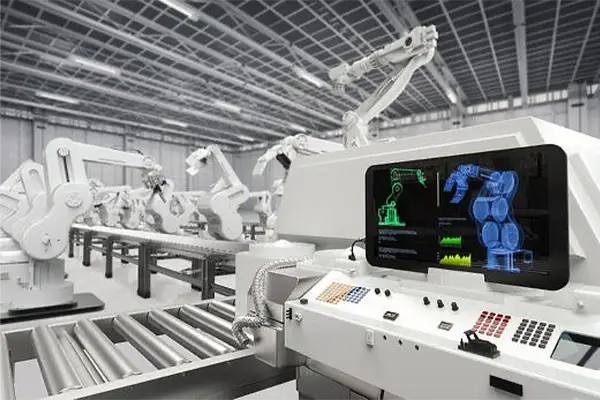
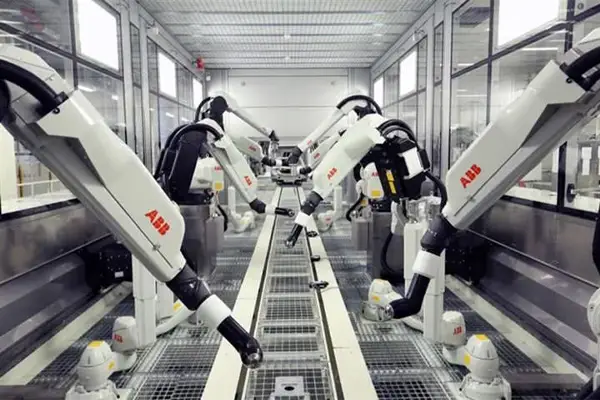
Equipment & Machinery Visualization
Display intricate internal components and functional mechanics of industrial machines with precision. Use high-fidelity models, cutaways, and exploded views designed specifically for technical manuals, maintenance training, and compelling investor presentations.
Facility & Factory Layout Renders
Plan more efficiently with detailed 3D visuals that illustrate spatial flow, equipment positioning, workforce movement zones, and regulatory compliance boundaries. Perfect for pre-construction planning, stakeholder buy-in, or streamlining operations planning.
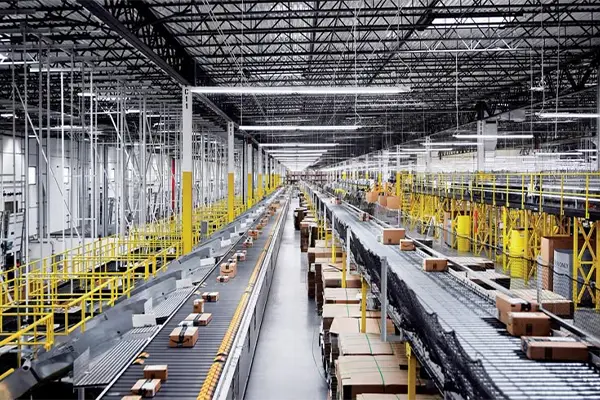
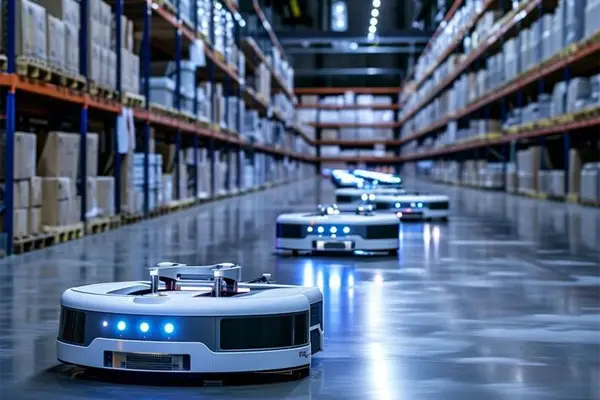
Simulation-Ready Animations
Animate your industrial processes to clearly communicate how systems operate under real-world conditions. Ideal for team training, visualizing load cycles, and walking stakeholders through complex process logic with clarity and impact.
CAD to 3D Conversion
We transform your CAD, Revit, or BIM files into optimized, photorealistic 3D assets. These models are cleaned, textured, and tailored for use in presentations, technical documentation, cross-departmental planning, or virtual prototyping.
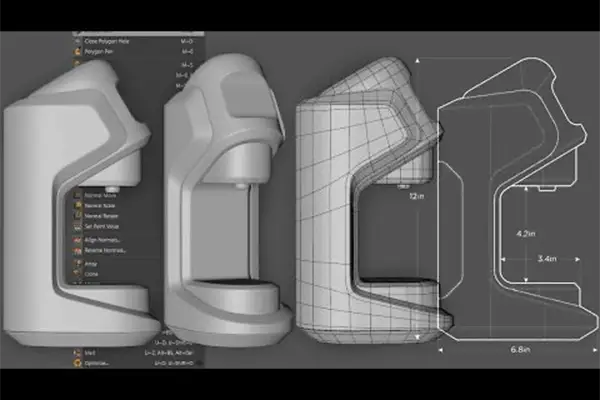
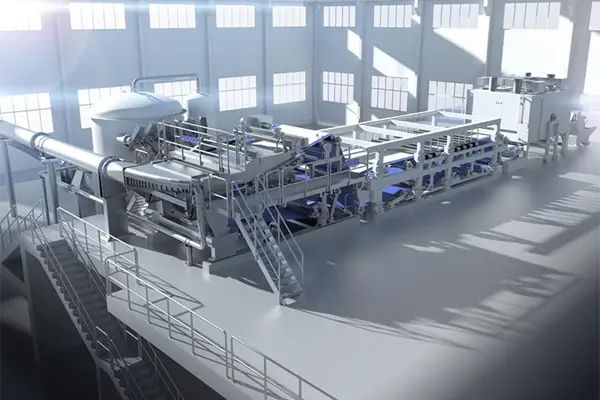
AR/VR Integration
Extend your 3D visuals into immersive environments with AR and VR integration. Enable virtual factory tours, interactive equipment training modules, and remote walkthroughs all built from your actual industrial layouts and assets.
