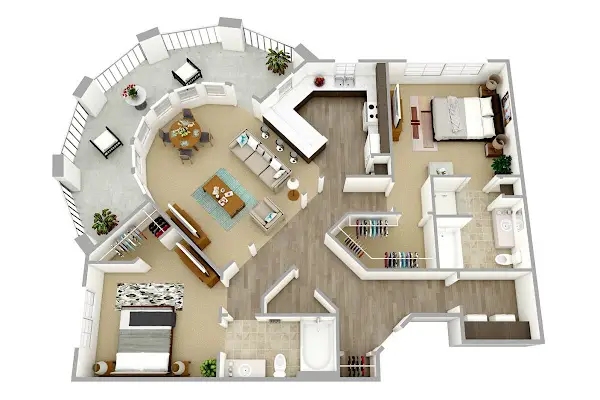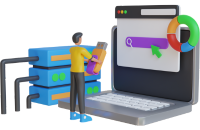3D Floor Plan Rendering That
Helps You Sell Smarter, Sooner
Win buyers. Impress investors. Speed up approvals. Our visuals do more than show they move decisions forward.
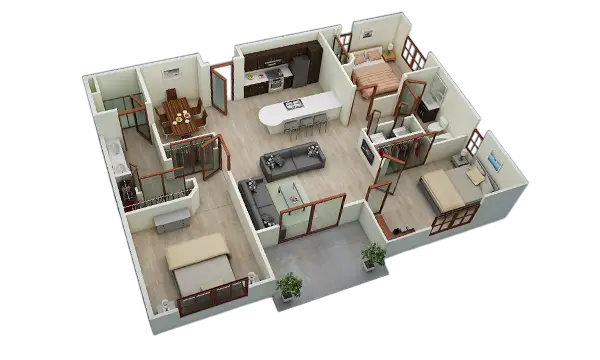
What Are 3D Floor Plan Rendering?
3D floor plan rendering is a visual representation of a building's layout in three dimensions. It transforms traditional 2D floor plans into lifelike, interactive images that show walls, furniture, textures, and lighting helping viewers understand the space as it will appear in real life.
Whether it’s a residential unit or a multi-floor commercial space, 3D floor plan rendering shows how rooms connect, how space flows, and how the environment feels all before a single wall is built.
Why 3D Floor Plans Work Better Than Blueprints
Static drawings can’t sell space. 3D floor plan rendering helps clients,
buyers, and stakeholders visualise the full layout clearly, confidently, and in context.
Here’s why smart teams use it early in the process:
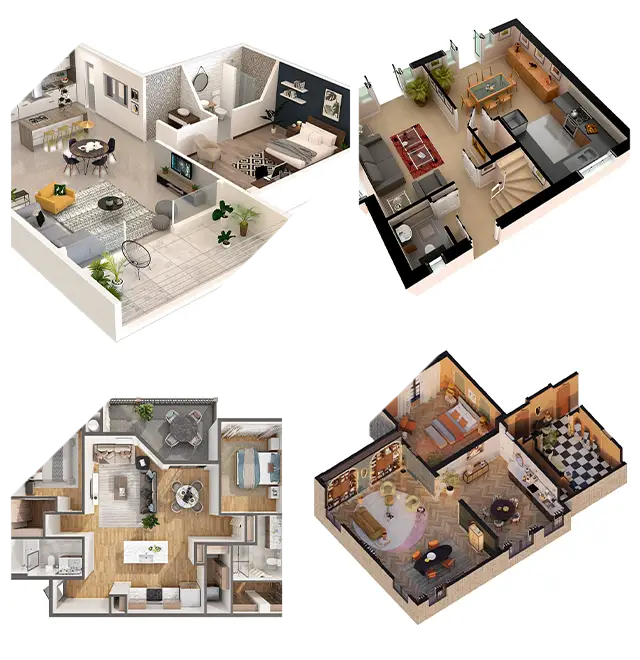
Instant Understanding
No need to explain measurements or architectural jargon. Clients grasp the layout in seconds room by room, flow by flow.
Faster Approvals
Whether it’s for planning, pitching, or pre-sales, a rendered floor plan speeds up green lights and gets people aligned quickly.
More Engaging Presentations
Present spaces as they’ll actually look, not just as lines on a page. Lighting, furniture, textures all adds realism.
Stronger Buyer Confidence
For real estate and pre-launch sales, these visuals help potential buyers imagine living in the space. That emotional clarity closes deals faster.
What You Get With ZealousXR’s 3D Floor Plan Rendering
Every project is different so your floor plan visuals should be too.
Here’s what sets our service apart and what’s included in every delivery:
Fully Customized Layouts
Forget cookie-cutter templates. Each 3D floor plan is designed from scratch using your actual room dimensions, furniture plan, and layout flow. From compact studios to sprawling duplexes, every visual reflects the real space and how it functions.
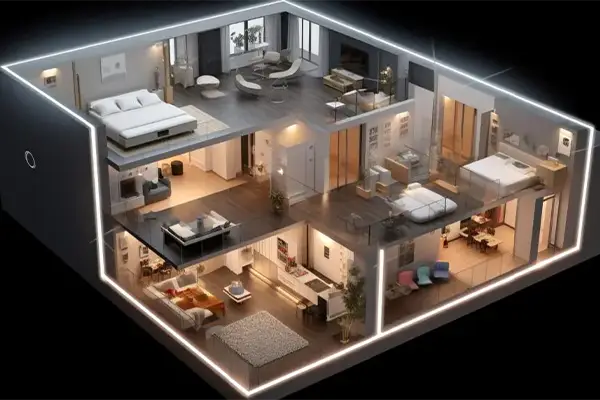
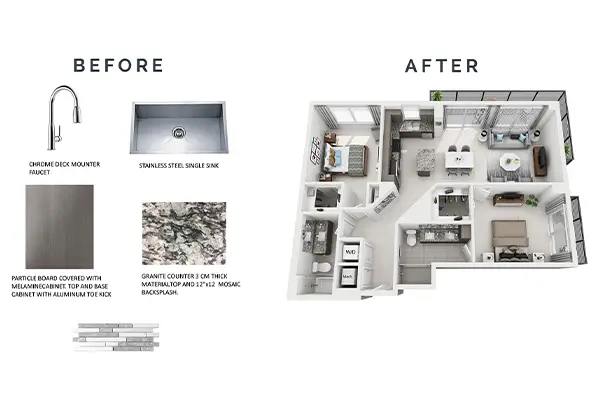
Photorealistic Materials & Finishes
Flooring, wall textures, countertops, and fabric accents all rendered with high-resolution materials that feel true to life. Perfect for presentations, brochures, and digital listings where aesthetics matter.
Top-Down + Isometric Views
We deliver both top-down and angled 3D views so clients, investors, or buyers can understand the space from multiple perspectives. It’s a small detail that makes a big difference in how people connect with the design.
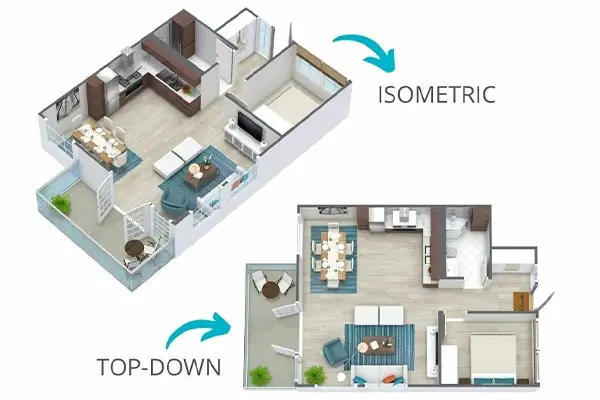
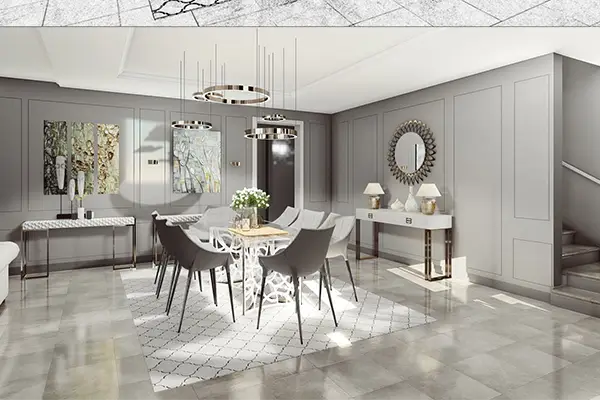
Furniture & Interior Styling
Each layout includes scaled furniture, lighting, and accessories that align with your intended interior look. This adds warmth, realism, and emotional clarity helping viewers imagine themselves inside the space.
Fast Turnaround, Scalable Delivery
Need 5 units by Friday? 50 for a brochure launch? No problem. Our pipeline handles both one-off floor plans and high-volume real estate projects without cutting corners on quality.
