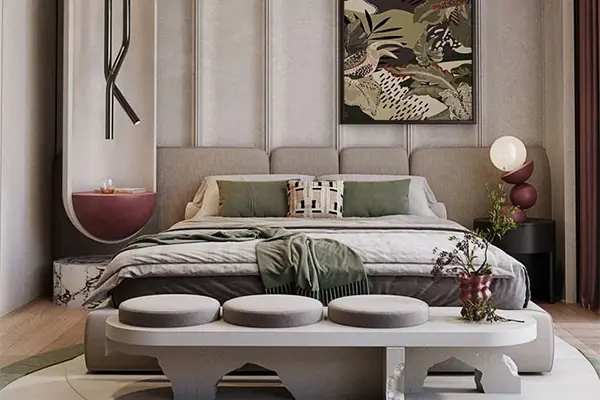3D Rendering Services for
Interior Design
Our 3D rendering services for interior design create spaces your clients can walk through, believe in, and approve
faster. From first pitch to final presentation, we turn your sketches and concepts into powerful visual stories — making
decisions quicker, smoother, and more certain.
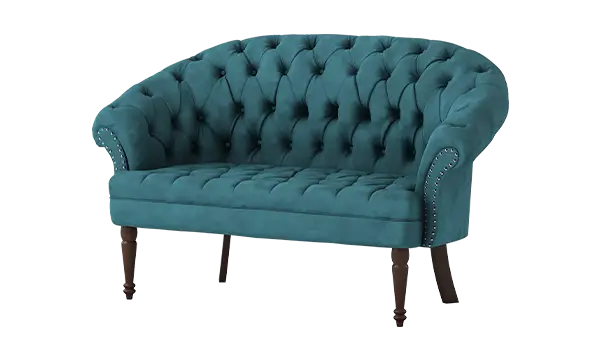
What Is 3D Interior Rendering?
3D interior rendering is how ideas move from sketches and mood boards into fully visualized spaces your clients can experience before a single item is installed.
Using advanced modeling and visualization tools, designers create detailed, photorealistic images of interiors — showing furniture, lighting, textures, and layouts exactly as they would appear in real life. Every reflection, every fabric grain, every shadow is built to help viewers feel the space, not just see it.
Benefits of Using 3D Rendering Services for Interior Design
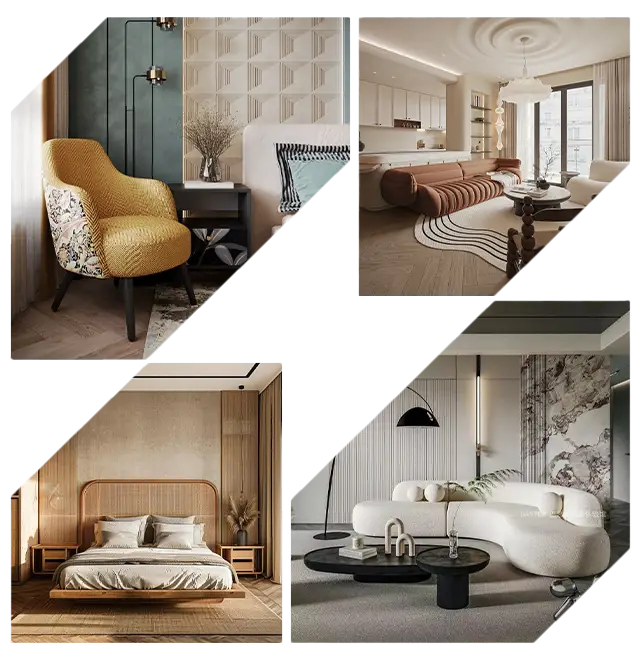
Help Clients Visualize First
Realistic 3D interiors give clients a clear picture of your vision. No guesswork. No uncertainty. Just informed, confident approvals from the first presentation.
Win More Projects with Detailed Visuals
When clients can see the full story — from materials to mood — you win faster. Great renders turn pitches into signed contracts by making your design tangible and irresistible.
Cut Costs by Avoiding Rework
Catching misunderstandings early saves thousands later. 3D rendering highlights layout, lighting, and finish choices upfront, reducing costly changes once construction begins.
Enhance Portfolio with Photorealistic Images
Your designs deserve more than sketches. Stunning 3D visuals add depth and polish to your portfolio, helping you stand out to new clients and collaborators online and in person.
Why Choose Zealous 3D Rendering Services for Interior Design?
2,500+ Renders with 98% Approval
We focus solely on interior 3D rendering, delivering precise, presentation-ready visuals that speed up approvals and reduce revisions.
35% Faster Turnaround
Our offshore team delivers high-quality renders in days — not weeks — helping you meet tight deadlines without losing detail.
Immersive, Realistic Visuals
From lighting to layout, we create lifelike 3D visuals that help clients truly experience your design vision.
Fully Customized Renders
Every project is unique — no templates used. We match your exact design style, specs, and materials with precision.
Cost-Efficient, Quality Service
Outsource affordably without sacrificing quality. Zealous offers global scalability with boutique-level support.
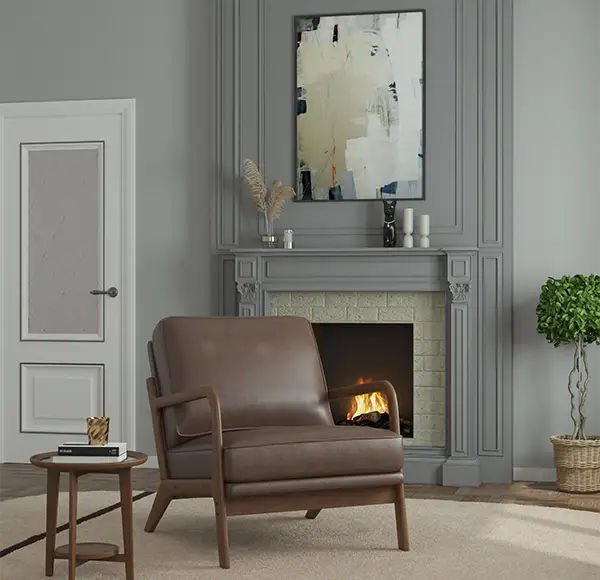
Features That Set Our 3D Interior Rendering Services Apart
Realistic Materials and Lighting
From velvet textures to marble countertops, we replicate every material with photorealistic precision. Natural, ambient, and directional lighting are accurately simulated to capture the true atmosphere of your design.
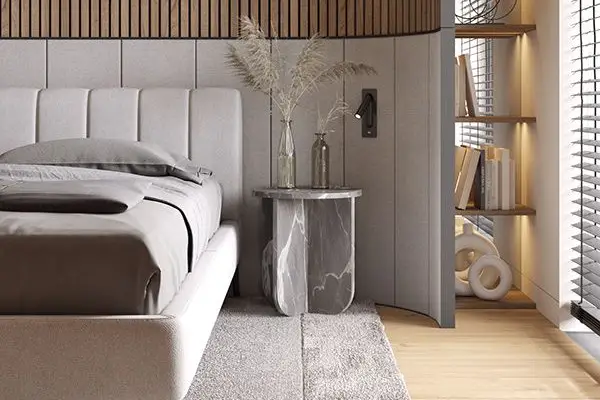
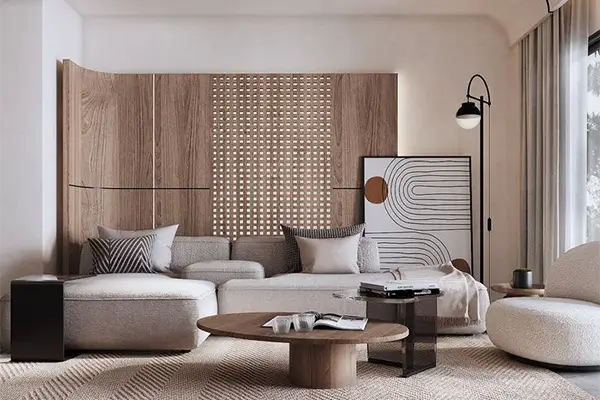
Custom Furniture Layouts That Match Your Vision
Every space tells a story. Our 3D interior rendering services place furniture, décor, and fixtures exactly where you intend — reflecting the functionality, style, and balance of your original concept.
Immersive 360° Views and Interactive Walkthroughs
Why show one angle when you can invite your client to step inside? Our 360° renders and walkthrough animations help buyers and stakeholders experience the space as if they were already there.
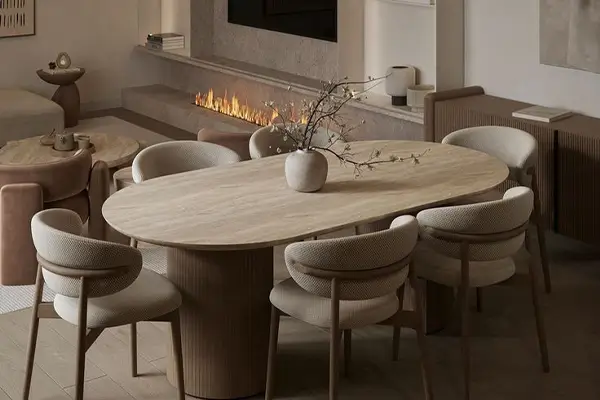
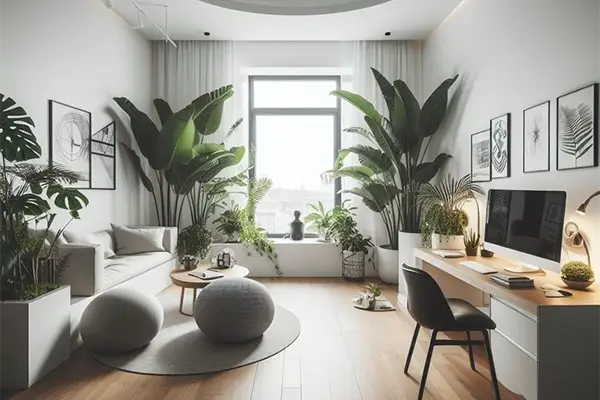
Multiple Perspectives for Full Space Visualization
We deliver wide shots, close-ups, and artistic angles that highlight every important detail. Whether you are showcasing a grand lobby or a cozy reading nook, your design will be seen in its best light.
Fast, Professional Delivery Without Compromising Quality
Interior projects move fast — and so do we. Our team delivers high-resolution, presentation-ready visuals on time, every time, while maintaining the level of craft your project deserves.
