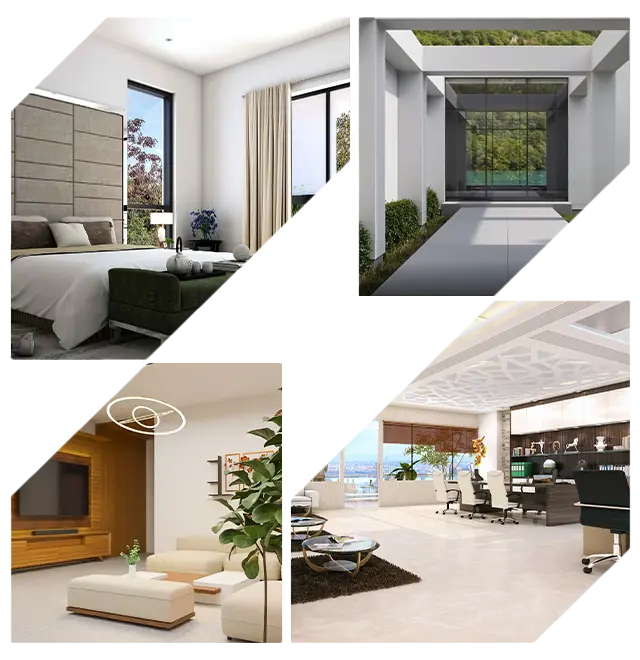Turn Your Plans into Walkable Stories with 3D Walkthrough Services
We create immersive 3D walkthroughs that guide viewers through your space,
crafted by a 3D walkthrough specialist in India who understands architecture, not just animation.
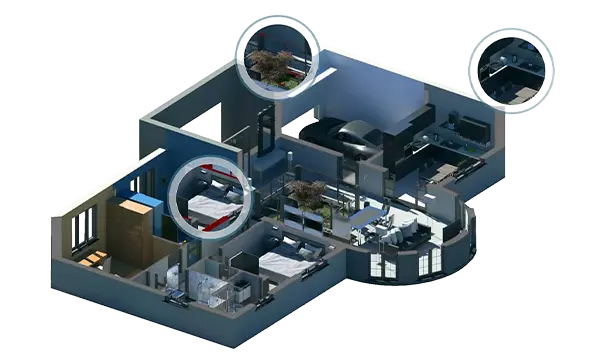
What Exactly Does a 3D Walkthrough Do that a Floor Plan Can’t?
Floor plans can show you what's there, but they don’t show you how it feels. A 3D walkthrough takes your layout or model and turns it into something you can actually move through. Like handing someone a digital key and saying, “go ahead, take a look around.”
It’s not just about width and length. It’s about flow. Light. Mood. Someone sees how the kitchen opens up to the living space. How natural light comes in through the corner window. They start to imagine themselves inside it. And that’s when the real connection happens.
Key Benefits of Using 3D Animation Walkthrough Services




Why Global Brands Choose Zealous India for
3D Animation Walkthrough Services
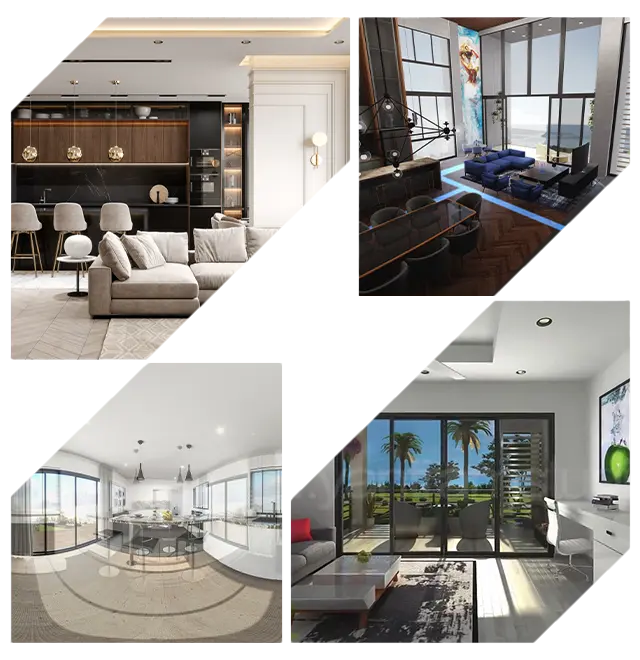
1.We Capture How Spaces Feel
A good animation doesn’t just show a room it shows how the space breathes, flows, and connects. Our team studies your design to get the intent right. We build from how the place is meant to be experienced.
2. India-Based, Built for Global Teams
Offshore doesn’t have to mean complicated. We keep things moving with quick turnarounds, clear updates, and dedicated people who actually care about how the final walkthrough lands on your side.
3. Built to engage, not just inform
Our walkthroughs don’t feel like just another visual. They help your audience slow down and see the space how light comes in, how areas connect, how a design will feel in use.
4. We scale with your workflow
If you’re doing one home or fifty, we’ve got the setup to grow with you. Need something simple this week and complex next month? Cool. Our team adjusts to the scope without making you start over every time.
A 3D Walkthrough Animation Company that Moves with You
At Zealous India, we don’t just deliver walkthroughs. We support your entire visual process from early concept to investor pitch to final sales material.
As a specialized 3D walkthrough animation company, we work offshore but stay closely aligned with your team’s vision. Our artists understand how architecture breathes, how buyers think, and what stakeholders need to see to say yes.
Over the years, we’ve quietly powered walkthroughs for real estate brands, architects, and agencies across the US, UK, Europe, and Australia. Whether you're building a single-family home or launching a 100-unit development, we’re the creative partner who helps your design get the clarity it deserves.
Our Range of 3D Walkthrough Services
At ZealousXR, we craft walkthroughs to match the purpose, scale, and emotion behind each project. Whether you're selling homes, planning retail layouts, or presenting a master plan, we deliver walkthroughs that fit the need, not just the format.
Residential 3D Walkthrough Services
We create warm, immersive walkthroughs for apartments, villas, and high-rise homes helping buyers explore interiors, lighting, and layout as if they were already living there.These animations are designed to spark emotion, simplify decision-making, and boost off-plan sales.
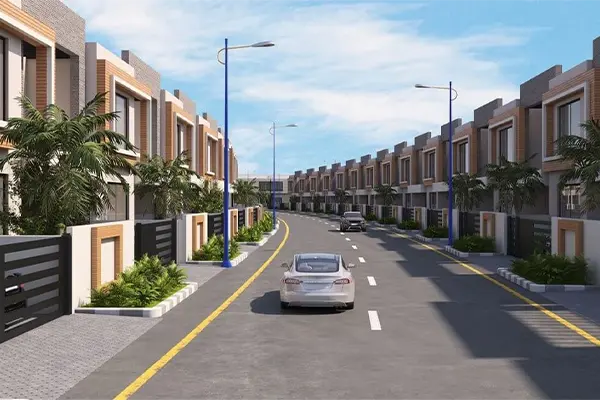
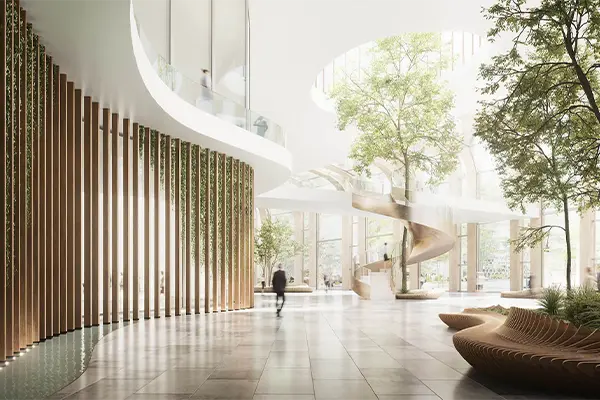
Commercial & Retail 3D Walkthroughs
From office towers to retail chains, our commercial walkthroughs help visualize spatial flow, signage, customer pathways, and how design supports function.These are ideal for pitching interior concepts to clients, securing approvals, or launching pre-leases.
Industrial Facility Walkthrough Animations
For warehouses, logistics centers, and large-scale plants, we build practical walkthroughs that focus on structure, movement, zoning, and operational logic.This helps stakeholders align on layout, access, safety zones, and expansion planning before anything is built.
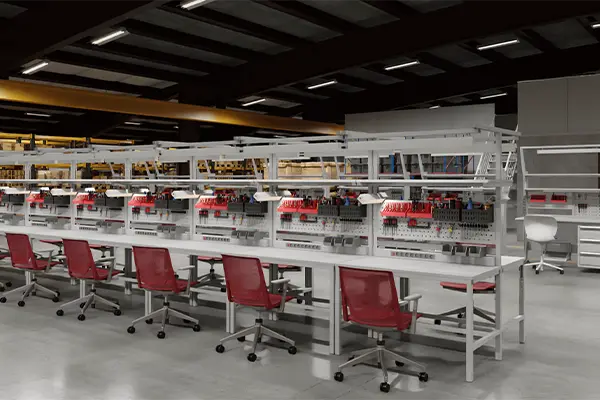
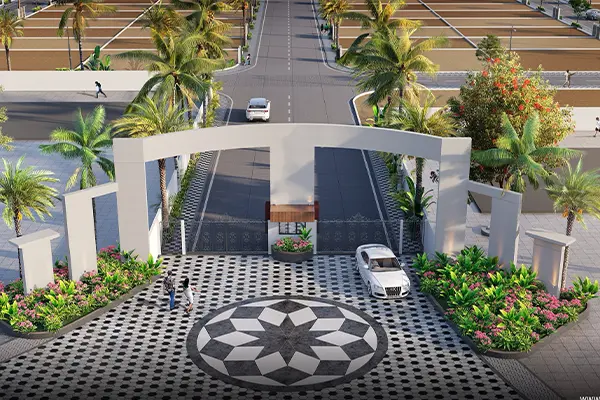
Township & Landscape Visualization Services
Large-scale projects like gated communities or townships need more than a static master plan. Our walkthroughs combine landscape animation, road movement, amenity access, and green space modeling giving city planners, investors, and future residents a clear, connected view of the full development.
Who Relies on Our 3D Walkthroughs - And Why
Our 3D walkthrough services aren’t just for showing pretty spaces. They’re used as decision-making tools, sales assets, and planning visuals across multiple industries. Here’s who we build for:

Real Estate Developers
Use walkthroughs to pre-sell units, showcase site potential to investors, and present detailed visualizations during project launches or funding rounds.
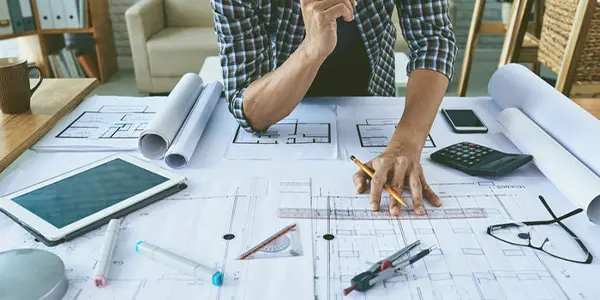
Architects & Interior Designers
Turn design intent into a moving visual story. Walkthroughs help pitch concepts, win clients, and communicate complex spatial ideas without needing words.
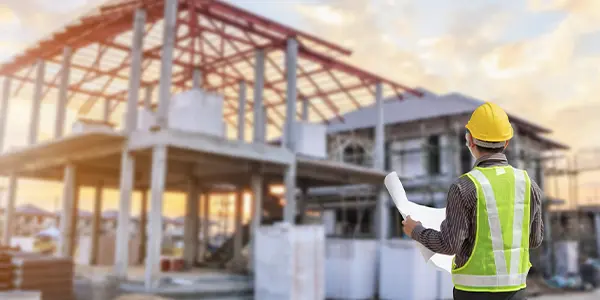
Builders & General Contractors
Avoid costly misunderstandings and change orders. Walkthroughs show exactly how a build is supposed to come together, helping align everyone from site supervisors to subcontractors.
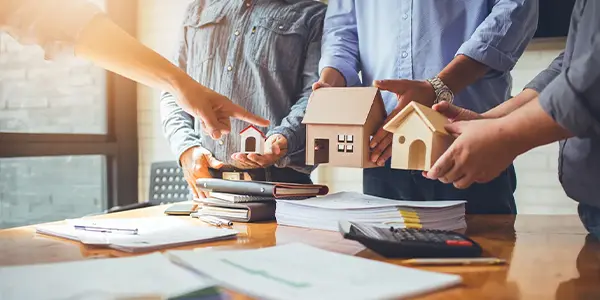
Property Marketing Agencies
Enhance digital campaigns and listing materials with interactive visuals that grab attention and convert leads faster. Great for ads, websites, and virtual open houses.


