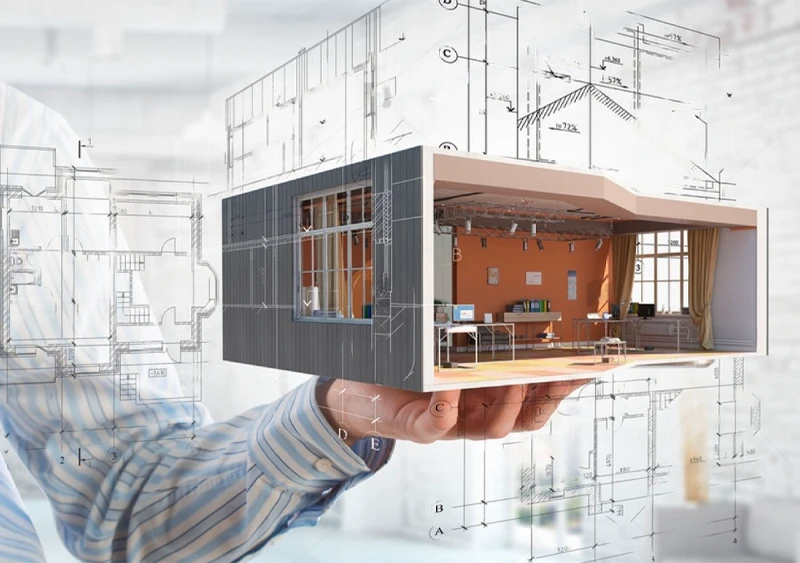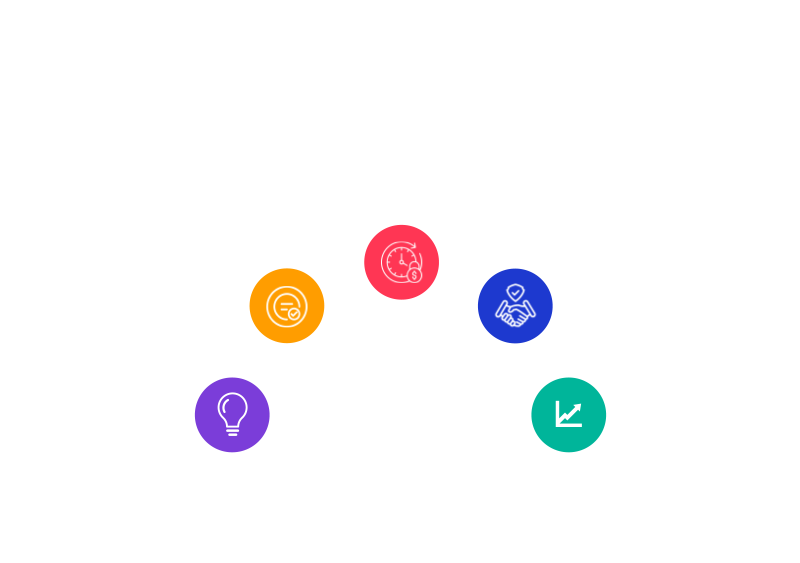3D Modeling in Construction: Benefits, Applications, and Future Trends
How 3D modeling improves efficiency and reduces risks in construction projects.

6 MIN READ
Published November 27, 2024

Written By
Sasikumar Janakiraman
Cost overruns and project delays are frequent challenges in the construction industry, often stemming from design issues that are only discovered once construction is underway. Missing these problems in the planning phase can lead to costly adjustments and setbacks. 3D modeling and rendering solve this by giving construction teams a detailed, visual representation of every aspect of a project long before the foundation is even laid.
In this blog, we’ll discuss how 3D rendering can improve project accuracy, streamline workflows, and ultimately help avoid those costly mistakes that derail timelines and inflate budgets.
Importance of 3D Rendering in Home Construction
3D rendering plays a super important role in modern home construction, changing how projects are designed, planned, and executed. It allows architects, builders, and clients to see a project, improving communication and reducing costly mistakes.
-
Visualizing the Future
Traditional 2D blueprints can often fall short when it comes to helping clients truly understand what their future home will look like. 3D renderings bridge this gap by creating lifelike, detailed images of both the interior and exterior of a property.
This makes it easier for clients to see the finished project, improving understanding and satisfaction.
-
Streamlining Communication
In any construction project, clear communication is key. Misunderstandings between architects, builders, and clients often lead to costly errors and delays.
3D renderings help everyone involved in the project visualize the same thing, ensuring that design choices are clear from the start. Builders can follow the renderings more easily, reducing the chances of miscommunication.
-
Spotting Design Issues Early
One of the most significant advantages of using 3D rendering is the ability to spot potential design flaws before construction begins.
By viewing the project in detail, architects and builders can identify and address any issues early in the process, preventing expensive changes during construction.
This not only saves time but also reduces costs.
-
Improving Client Satisfaction
3D renderings allow clients to provide feedback early in the design process.
By seeing the final design beforehand, they can request changes or adjustments before it's too late. This ensures that the final product aligns with their expectations, resulting in higher satisfaction and fewer revisions down the road.
-
Boosting Marketing and Sales
In addition to its practical applications during construction, 3D rendering is also a powerful tool for marketing and sales.
High-quality 3D images of homes can be used in presentations, brochures, and websites to attract potential buyers or investors. These realistic renderings make properties more appealing, helping construction companies close deals faster.
6 Key Benefits of 3D Rendering in Construction Projects
Below are the 6 key advantages that construction companies can make use of, to enhance project efficiency and client satisfaction.

-
1. Enhanced Visualization
- 3D rendering provides a clear, realistic view of the final project, eliminating the guesswork often associated with traditional blueprints
- Stakeholders can see exactly how a building will look, including details like lighting, materials, and landscaping.
- This makes it easier for clients to understand complex designs and for construction teams to ensure accuracy from the outset.
-
2. Faster Project Approvals
- When clients, contractors, and regulatory bodies can clearly see a project’s design, approvals tend to move faster.
- 3D renderings provide a complete visual of the project, helping decision-makers approve plans with greater confidence.
- This accelerates the pre-construction phase and reduces delays.
-
3. Cost and Time Savings
- Identifying potential issues before construction begins is critical to avoiding costly changes later on.
- 3D renderings allow architects and builders to spot design conflicts and correct them early in the process.
-
Reduces the likelihood of expensive revisions or delays once the
project is
underway.
-
4. Improved Client Communication
- One of the major benefits of 3D rendering is its ability to facilitate clear communication with clients.
- By offering detailed visual representations of the project, clients can easily understand design proposals and provide feedback.
- It minimizes the risk of misunderstandings and ensures that the project aligns with client expectations.
-
5. Better Collaboration
- 3D renderings help bring all stakeholders (architects, engineers, contractors, and clients) onto the same page.
- When everyone has access to the same clear, detailed visuals, it becomes easier to collaborate and make informed decisions.
- Improves the overall workflow and keeps projects on track.
-
6. Marketing and Sales Tools
- High-quality 3D renderings are not just useful during the design and construction phases.
- They can also serve as effective marketing tools.
- uilders and developers can use these realistic visuals in presentations, websites, and brochures to showcase projects to potential buyers or investors, often boosting sales and conversions.
Outsource 3D rendering for home construction to us and turn your designs into flawless visual experiences.
Applications of 3D Modeling in Construction
3D modeling has become a cornerstone of modern construction, with its applications spanning the entire project lifecycle. From the initial design phase to post-construction marketing, 3D modeling helps enhance efficiency, reduce risks, and improve project outcomes.
-
1. Design Visualization
3D modeling allows architects, designers, and builders to create highly detailed and realistic models of buildings before construction begins. This ensures that every stakeholder has a clear understanding of the project’s design, allowing for better planning and fewer miscommunications. By visualizing a building in 3D, potential issues can be spotted early, saving time and resources.
-
2. Construction Planning
Once the design is set, 3D models can be used to plan the construction process more effectively. Builders can break down complex structures into manageable parts, understand the construction sequence, and plan resources accordingly. This reduces the chance of delays and allows for a smoother workflow on-site. It also improves coordination between different teams, such as architects and contractors.
-
3. Clash Detection
In large-scale construction projects, it's common for design conflicts to arise between architectural, structural, and MEP (Mechanical, Electrical, and Plumbing) systems. 3D modeling helps detect these clashes early, ensuring they are resolved before construction starts. This reduces the need for costly modifications and prevents delays during the building process.
Read our blog on 5 Real-World Examples of How 3D Modeling Transforms Construction
-
4. Client Presentations
3D modeling serves as an invaluable tool for client presentations. It allows potential clients and investors to see exactly what the finished project will look like, enhancing their ability to make informed decisions. The detailed visualizations not only improve client engagement but also build confidence in the project.
-
5. Marketing and Sales
High-quality 3D models are not just useful for the construction team; they also serve as powerful marketing tools. Builders and real estate developers can use these models to showcase properties to potential buyers or investors. By offering photorealistic visuals of unbuilt homes or commercial spaces, 3D models help drive sales and attract investment.
-
6. Virtual Reality (VR) and Augmented Reality (AR) Integration
With the advancement of technology, 3D models can now be integrated into virtual reality (VR) and augmented reality (AR) platforms. These immersive technologies allow stakeholders to experience a virtual walkthrough of the building, providing a deeper understanding of the space and design. This can be particularly useful in client meetings or marketing events.
-
7. Prefabrication and Modular Construction
3D modeling is instrumental in the design and execution of prefabricated and modular buildings. By creating detailed 3D models, construction teams can plan out the individual components of a building, ensuring that each piece is manufactured accurately and fits together seamlessly during assembly. This application reduces construction time on-site and minimizes errors during the manufacturing process.
-
8. Quantity Takeoffs and Cost Estimation
With 3D models, construction professionals can accurately measure quantities of materials needed for a project. These precise measurements help in generating more accurate cost estimates and reducing material wastage. The model provides data that automatically calculates the quantity of materials required, improving the efficiency of cost estimation and reducing the risk of budget overruns.
-
9. Safety Planning
Safety is a critical concern in construction, and 3D modeling helps enhance safety planning. By simulating the construction process through 3D models, safety managers can identify potential hazards and plan safety measures accordingly. This reduces the risk of accidents during construction and ensures compliance with safety standards.
-
10. As-Built Models for Facility Management
Once construction is complete, 3D models can be used to create accurate as-built models for future maintenance and facility management. These models document any changes made during construction and provide a detailed visual reference for facility managers. This improves the efficiency of repairs and upgrades throughout the building’s lifecycle.
Future Trends in 3D Modeling for Construction
- Present - AI-Enhanced Modeling
Right now, artificial intelligence is making waves by improving the speed and precision of 3D modeling. It automates repetitive design tasks and identifies potential issues before they escalate, helping teams plan smarter and faster.
-
Next Year - Virtual and Augmented Reality Take the Lead
In the coming year, VR and AR are expected to become even more integral. Virtual walkthroughs and augmented overlays will make client presentations and decision-making more interactive, ensuring that stakeholders fully understand project designs before construction starts.
-
2-3 Years - Advanced Building Information Modeling (BIM)
Soon, BIM platforms will merge even further with 3D modeling, offering seamless integration with cost estimation, scheduling, and resource management. Expect more collaborative tools that will make coordinating between architects, engineers, and contractors effortless.
-
4-5 Years - Cloud-Based Collaboration Becomes Standard
Cloud technology will soon dominate the construction industry. Teams will work together on projects in real-time, no matter where they are in the world, ensuring faster decisions and more efficient project management.
-
5-7 Years - Sustainability Through 3D Modeling
As sustainability gains importance, 3D models will be used more frequently to minimize material waste and design energy-efficient buildings. These models will simulate environmental impact, guiding construction teams toward greener choices.
-
Beyond - 3D Printing in Full Swing
The future of construction will see 3D printing fully integrated. Builders will be able to print custom building components directly on-site, reducing waste, cutting construction time, and enabling more personalized, innovative designs.
Selecting the Right 3D Modeling Software for Construction
Here are key factors to consider when selecting the right software.
- Select software based on the type of construction: commercial, residential, or infrastructure.
- Look for advanced rendering, clash detection, and parametric modeling.
- Choose user-friendly software like SketchUp or Cedreo for less technical teams.
- Ensure the software integrates with other tools like BIM and project management platforms
- Weigh free options like Blender versus paid tools like Revit and AutoCAD based on your budget.
- Opt for software that keeps pace with AI and cloud-based trends.
In Summary
3D modeling and rendering have transformed the construction industry, enabling better design precision, clearer communication, and fewer costly mistakes. Starting from initial design visualization to final project execution, these technologies streamline processes and improve overall project outcomes, making them essential for both small and large-scale projects.
The final call depends on selecting the right 3D modeling software, construction teams can stay ahead of industry trends, optimize their workflows, and deliver more efficient, cost-effective projects. As construction becomes more digital, integrating the latest tools will be key to maintaining a competitive edge.
About the writer :
Sasikumar Janakiraman, as the Creative Director at Zealous Services, brings a unique mix of creativity and technical skill. He’s passionate about 2D and 3D design, leading teams to create stunning 3D models and visualizations. ...Sasikumar loves working closely with clients, making sure their ideas come to life in the best possible way. His goal? To make design feel simple and exciting.
Read More