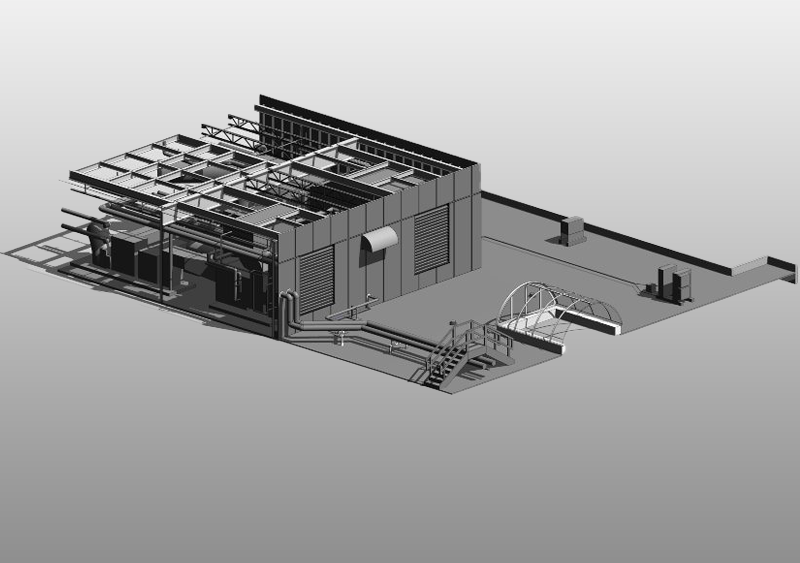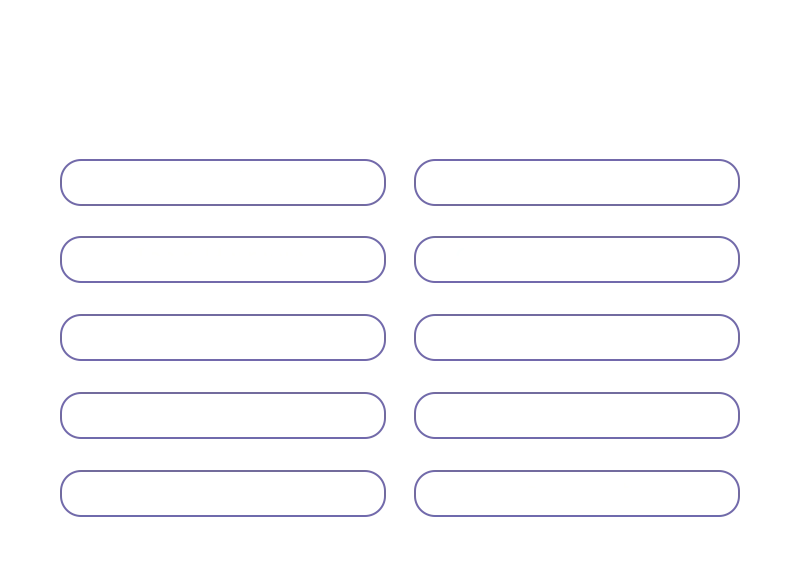Why Builders are Switching to 3D Modeling for Smarter Construction

6 MIN READ
Published November 27, 2024

Written By
Sasikumar Janakiraman
In recent years, the construction industry has undergone a significant transformation, with many builders adopting 3D modeling for construction. This shift is driven by the need for greater accuracy, better project visualization, and more efficient workflows. As the demand for smarter construction grows, builders are finding that traditional methods no longer meet the complexity and speed required for modern projects.
Let’s explore why 3D modeling is becoming the go-to solution for construction professionals and how it’s reshaping the industry.

1. Enhanced Design Accuracy and Visualization
- Traditional blueprints and 2D drawings can often leave room for misinterpretation, leading to costly errors during construction.
- 3D modeling for construction eliminates this uncertainty by providing detailed, lifelike representations of buildings before ground is even broken.
- With these accurate models, architects, builders, and clients can visualize exactly what the finished project will look like, making it easier to identify potential issues early on.
Moreover, when it comes to 3D rendering for home construction, the benefits are even more pronounced. 3D renderings provide highly realistic visualizations that help builders showcase a home’s interior and exterior to clients. This not only improves client satisfaction but also aids in securing faster approvals and sign-offs.
2. Improved Collaboration and Communication
One of the biggest challenges in construction is ensuring clear communication between architects, contractors, and clients. Miscommunication can lead to delays, budget overruns, and dissatisfaction.
3D modeling for construction addresses this by serving as a universal language that all stakeholders can understand. Detailed models allow teams to collaborate more effectively by visualizing the project in the same way, thus minimizing misinterpretations and ensuring alignment on all design aspects.
In home construction, for example, 3D rendering makes it easier to present ideas to clients who may not have a technical background. The clear visual representation reduces back-and-forth discussions and enables quicker decision-making.
3. Cost and Time Efficiency
Another significant reason builders are making the switch to 3D modeling is the potential for reducing both time and costs. By using precise models that allow for virtual walkthroughs and clash detection, builders can identify design issues and resolve them before construction begins. This proactive approach helps prevent expensive revisions or delays that typically arise from unforeseen challenges.
Incorporating 3D rendering for home construction into the process ensures that clients can see every detail before committing to changes, reducing the need for late-stage modifications.
4. Streamlined Construction Planning and Execution
Construction planning is often a complex process involving numerous variables, from materials and resources to scheduling and team coordination. 3D modeling for construction simplifies this by allowing builders to break down complex structures into manageable parts.
This makes it easier to sequence tasks, plan materials, and allocate resources in a way that reduces downtime and optimizes the flow of the project.
Additionally, 3D rendering offers builders a chance to create marketing materials that accurately reflect the project’s final appearance. Builders can showcase their work to potential investors or clients, offering a competitive edge in the market. These realistic renderings make presentations more persuasive and help close deals faster.
Let’s explore why 3D modeling service is becoming the go-to solution for construction professionals and how it’s reshaping the industry
5. Future-Proofing with Advanced Technology
As technology continues to evolve, the construction industry is moving toward more digital and data-driven solutions. 3D modeling for construction plays a vital role in this shift. With advancements in artificial intelligence (AI) and building information modeling (BIM), 3D models are becoming smarter, enabling real-time updates and more precise project monitoring.
For residential builders, integrating 3D rendering for home construction with virtual reality (VR) or augmented reality (AR) creates immersive experiences that give clients the ability to "walk through" their future homes before they are built.
This level of interactivity sets builders apart and appeals to the growing demand for innovation in home construction.
6. Reduced Risk of Design Flaws
- Traditional construction methods often lead to design errors that only become apparent once the building process is underway.
- 3D modeling for construction helps eliminate this risk by allowing builders to simulate and inspect every aspect of the design before any physical work starts.
- This reduces the risk of errors, saving time and money during construction. 3D rendering for home construction takes this a step further by providing highly detailed visualizations that highlight any discrepancies in the design early on.
7. Enhanced Sustainability
Sustainability is increasingly important in modern construction. Outsource 3D modeling service for construction enables builders to create more eco-friendly designs by simulating the use of materials and energy efficiency before construction begins. This ensures that resources are used optimally and waste is minimized.
For home construction, 3D rendering allows builders to visualize energy-efficient layouts and environmentally friendly materials, making it easier to integrate sustainable practices into their projects.
8. Better Compliance with Regulations
Construction projects are subject to a wide range of regulations and codes that must be adhered to. With 3D modeling for construction, builders can ensure that their designs meet all regulatory requirements by simulating the entire project and identifying any compliance issues beforehand.
3D rendering for home construction also helps by providing clear, detailed visuals that make it easier to demonstrate compliance to regulatory bodies, ensuring smooth approval processes.
9. Faster Client Approvals
- When clients are presented with 2D plans, it can often be difficult for them to fully grasp the vision of the project.
- 3D modeling for construction bridges this gap by offering immersive, accurate visualizations that clients can easily understand.
- This leads to faster client approvals, reducing delays in the project timeline.
Similarly, 3D rendering for home construction allows homeowners to visualize their projects with precise details, speeding up decisions and avoiding lengthy revision cycles.
10. More Competitive Edge in the Market
- The construction industry is highly competitive, and firms need to differentiate themselves to win more contracts.
- 3D modeling for construction provides a groundbreaking advantage by showcasing the company’s ability to deliver accurate, detailed, and innovative designs.
- 3D rendering for home construction can be used to create stunning marketing visuals, allowing builders to attract more clients by offering them a clear, photorealistic representation of their future homes, enhancing trust and confidence in the project.
The Future of Smarter Construction is Here
Builders are switching to 3D modeling service for its precision and efficiency. It enhances precision, efficiency, and innovation that modern projects demand. The ability to visualize and simulate every detail before construction begins helps avoid costly mistakes, speeds up decision-making, and ensures smoother project execution.
For those in home construction, 3D rendering adds another layer of value by enabling builders to present highly realistic, detailed visualizations that appeal to clients and stakeholders. Opt this technology today to deliver smarter, faster, and more efficient construction projects.
Let our 3D modeling and rendering services transform your construction project into reality with precision and speed.
About the writer :
Sasikumar Janakiraman, as the Creative Director at Zealous Services, brings a unique mix of creativity and technical skill. He’s passionate about 2D and 3D design, leading teams to create stunning 3D models and visualizations. ...Sasikumar loves working closely with clients, making sure their ideas come to life in the best possible way. His goal? To make design feel simple and exciting.
Read More